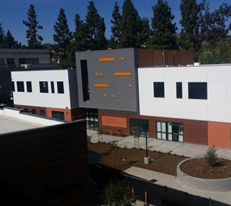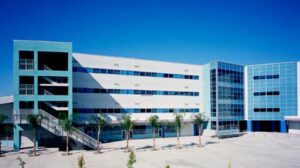Education Projects
Accelerated Charter School
Expansion of existing school through repurposing commercial and industrial complexes for classrooms, a gym, labs, and a cafeteria. 110,000 sq. ft. of space constructed. $29.6M
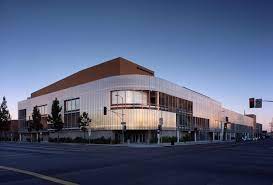
Bellevue Primary Center
New construction of 17,000 sq. ft., two-story school with eight classrooms and a underground garage to maximize parking space. Includes administration building and versatile multipurpose room/library building with a lunch shelter. $8.6M
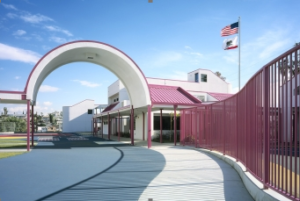
Frank del Olmo Elementary School
Construction of 76,872 sq. ft. comprised of 39 classrooms, a library, multipurpose room, food service area with lunch shelter, playground, administration offices, and underground parking. $44.6M
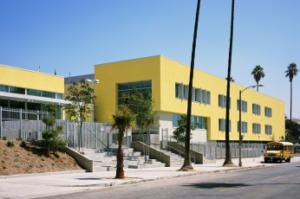
Helen Bernstein High School
Construction of 238,492 sq. ft. of 78 classrooms, a sports complex, administrative offices, and a library. Classrooms include labs, studios for photography and performing arts, and multimedia facilities. $177.4M
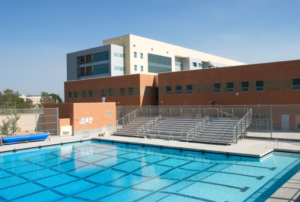
John H. Liechty Middle School
Three story middle school comprising of 63 classrooms for general studies, music, art, dance, theater, and multimedia. 155,404 sq. ft. of classrooms and outdoor facilities successfully built in a condensed urban environment. $98M
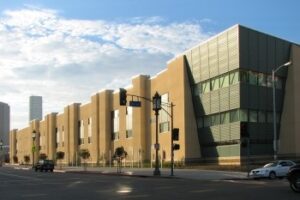
Esteban Torres High School
Creation of five distinct learning communities with a total of 86 classrooms. Buildings encompass facilities such as performing arts classrooms, a library, multipurpose rooms, gymnasiums, food service areas and lunch spaces, and a central administration offices. $206.7M
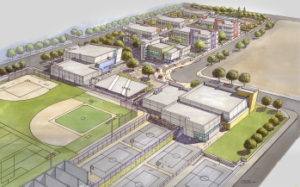
Central MacArthur Park Elementary School
Expansion project of 37,462 sq. ft. comprising of 14 new classrooms, a library, multipurpose rooms, playfield, and lunch facilities. The school underwent reconfiguration, transitioning it from a primary center to an elementary school. $50.6M
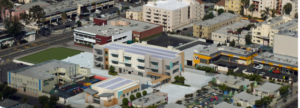
Central Region Glassell Park
Construction of new early education center adjacent to Glassell Park Elementary School. Additional 13,825 sq. ft. of 7 new classrooms and a parking structure. Parking structure designed for shared use to also serve a 50-unit affordable housing segment. $15.5M
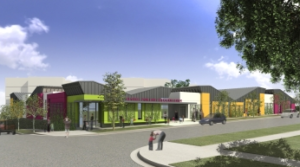
Valley High School
Construction of new high school consisting of three small learning communities that include science labs, classrooms, and administration. Communities share learning facilities for performing arts, a library, gymnasium, multipurpose rooms, lunch services, garage, and play fields. $89M
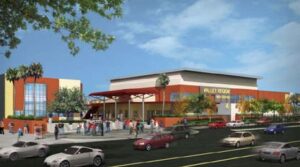
Vista Middle School
Construction of new middle school comprising of two L-shaped buildings consisting of classrooms, a library, multipurpose room, and administrative offices. Facility is surrounded by a drop-off areas and sport courts designed to ease traffic. $41M
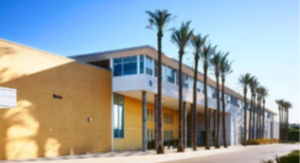
Richard E. Byrd Middle School
Constructed to meet the changes in demographics, the school consists of three small learning communities along with a gymnasium, library, lunch space, lockers, and multipurpose room creating a total of nine buildings. $105M
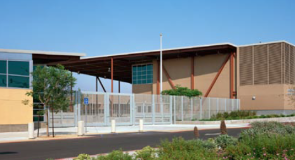
Arleta High School
Construction of a three-story building encompassing an auditorium, gymnasium, library, and food service area. Also includes eight acres of playfields and an underground parking garage. $57M
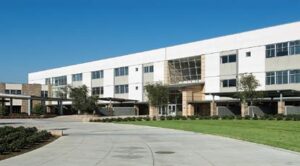
Panorama High School
Construction of three four-story buildings consisting of classrooms, along with an auditorium, food service, physical education complex, and parking structure. Several areas such as the library and PE complex can be used by the public. $85M
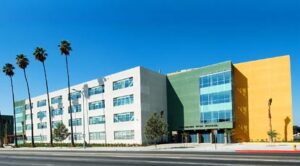
Roy Romer Middle School
Construction of a three-story middle school campus along with a multipurpose room, library, gymnasium, and food service situated on 10-acres of land. $90M
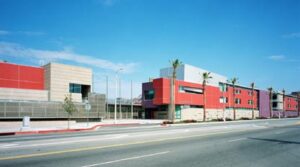
Miguel Contreras Learning Complex
Redevelopment project that saw the creation of 72 new classrooms and 248,986 sq. ft. of learning space with buildings arranged to create an urban village of learning. $168.5M
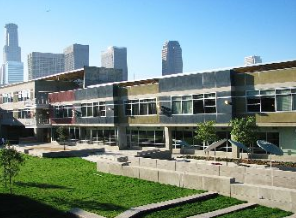
Los Angeles Southwest College School of Career and Technical Education
Construction of 53,000 sq. ft. of learning space as an environmentally sustainable structure incorporating solar panels and wind turbines on its rooftop and achieving a LEED Certification. $31.1M
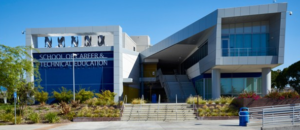
Red Line Pedestrian Corridor
Improvement to path of travel on Vermont Avenue from Metro Station to Brail Institute. $6M
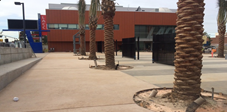
Da Vinci Hall Renovation
Complete demolition of interior and exterior of 66000 sq. ft. 60’s vintage building. $18M
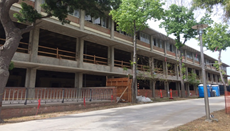
Student Services Center
New construction of 73000 sq. ft. offices and computer labs in middle of an operating College campus without disruption to operations. $35M
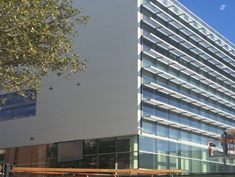
Science Career & Mathematics Complex
Construction of a 4 level 100000 sq. ft. structure for classrooms, labs, offices and a lecture hall. $75M
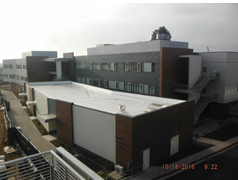
Student Union
2-story Student Union Building with Culinary classrooms/labs, multipurpose lounge, ASO meeting rooms, restrooms, educational kitchens, and office spaces. $65.2M
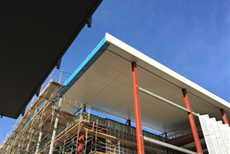
Physics & Earth Sciences Building
New 2-story, 26,000 sq. ft. classroom and laboratories. $65.2M
