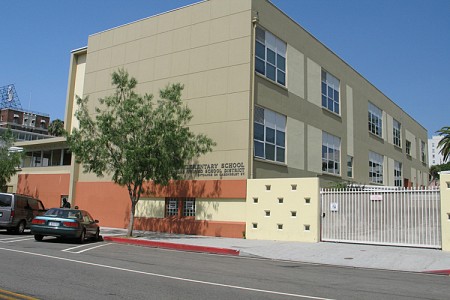Charles White Elementary School
Project info/Scope/Description
The original two-story structure with a basement, clad in travertine, underwent seismic upgrades and underwent a comprehensive renovation. Architectural enhancements involved introducing a light well to illuminate the basement classrooms with natural light. Additionally, a new subterranean auditorium/multi-purpose room and lunch shelter were constructed. The pre-existing kitchen facilities and all mechanical, electrical, and plumbing systems were entirely replaced with modern, energy-efficient equivalents.
Services Provided
Performance Success
Value Added Accomplishments
Client:
Location:
Los Angeles, California
Project Key Staff
Xx xx
Xx xx
Client Reference
i.e. LAUSD
Mr./Mrs. first & last name
Tel:
Email:
Architect:
Contractor:
Project Facts:
Acres/Sqr.Ft: 2.6/66,000
Classrooms: 24
Project Start & Completion Dates
Mo Yr – Mo Yr
Project Budget: $50.6M
Construction Value: $x M
Project Delivery Method:
Design-Bid-Build
Relevance: to be completed by marketing team
Client Quote
i.e. “Collaboration among all members of the Construction Team, supported the efforts of BORJ CM, provided attention to the project schedule, budget and timely resolution of potential site issues” Name Client, Position Or possibly insert good information from news articles or Client/End user website information
Additional Info
Any additional information or pictures you would like to add

