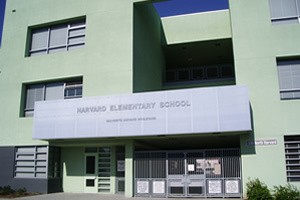Harvard Elementary School

Project info/Scope/Description
The elementary school design spans 54,000 square feet and features 27 classrooms. Situated in the Wilshire District of Los Angeles, it comprises a three-story classroom building with underground parking and a multi-purpose facility. Its purpose is to offer students and teachers an inspiring and health-conscious learning atmosphere. This thoughtfully crafted school ensures safety and security within the bustling urban landscape.
Services Provided
Performance Success
Value Added Accomplishments
Client:
Location:
Los Angeles, California
Project Key Staff
Nader Farnoush
David Olmsted
Client Reference
LAUSD
Mr. David Tatevosian
333 S. Beaudry Avenue
Los Angeles, CA 90017
Architect:
Contractor:
Project Facts:
Acres/Sqr.Ft: 54,000 Sqr. Ft
Classrooms: 75
Project Start & Completion Dates
Mo Yr – Mo Yr
Project Budget: $x M
Construction Value: $x M
Project Delivery Method:
Design-Bid-Build
Relevance: to be completed by marketing team
Client Quote
i.e. “Collaboration among all members of the Construction Team, supported the efforts of BORJ CM, provided attention to the project schedule, budget and timely resolution of potential site issues” Name Client, Position Or possibly insert good information from news articles or Client/End user website information
Additional Info
Any additional information or pictures you would like to add
