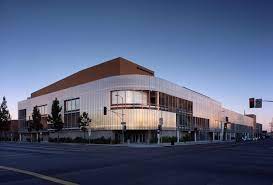Accelerated Charter School

Project info/Scope/Description
Situated at the intersection of Main St. and Martin Luther King Jr. Blvd., this project involved expanding and repurposing a pre-existing school location. The site housed commercial and industrial structures repurposed into classrooms, a gym, labs, and a cafeteria. While most of these buildings were demolished, the cafeteria structure underwent retrofitting, while all other facilities were newly constructed.
Services Provided
BORJ CM staff oversaw the contractual management between Accelerated Charter School and the Los Angeles Unified School District.
Performance Success i.e.
Value Added Accomplishments i.e.
Client:
Location:
Los Angeles, California
Project Key Staff
Xx xx
Xx xx
Client Reference
i.e. LAUSD
Mr./Mrs. first & last name
Tel:
Email:
Architect:
Contractor:
Swinerton Builders
Project Facts:
Acres/Sqr.Ft: 4.4/110,000
Classrooms: 38
Project Start & Completion Dates
October 2002 – October 2004
Project Budget: $29.6M
Construction Value: $M
Project Delivery Method:
DB, DBB, Fast-Track Delivery JOC
Relevance: to be completed by marketing team
Client Quote
i.e. “Collaboration among all members of the Construction Team, supported the efforts of BORJ CM, provided attention to the project schedule, budget and timely resolution of potential site issues” Name Client, Position Or possibly insert good information from news articles or Client/End user website information
Additional Info
Any additional information or pictures you would like to add
