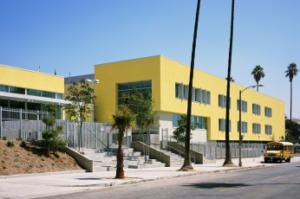Frank Del Olmo Elementary School
Project info/Scope/Description
This new elementary school is located west of downtown Los Angeles. The unusual site configuration posed a challenge to the Architect to design an efficient building layout to maximize the playground area. School facilities include a library, a multipurpose room, food service area with a lunch shelter, playground, administration offices, and underground parking. The project created 39 additional classrooms for 975 students.
Services Provided
Performance Success
Value Added Accomplishments
Client:
Location:
Los Angeles, California
Project Key Staff
Robert Liner
Client Reference
Joe Hulzar
Architect:
Perkins and Will
Contractor:
Pinner Construction, Inc
Project Facts:
Acres/Sqr.Ft: 3.06/76,872
Classrooms: 39
Project Start & Completion Dates
12/2003 to 9/2006
Project Budget: $44.6M
Construction Value: $18.3M
Project Delivery Method:
Priority Plan, Design-Bid-Build
Relevance: to be completed by marketing team
Client Quote
i.e. “Collaboration among all members of the Construction Team, supported the efforts of BORJ CM, provided attention to the project schedule, budget and timely resolution of potential site issues” Name Client, Position Or possibly insert good information from news articles or Client/End user website information
Additional Info
Any additional information or pictures you would like to add
